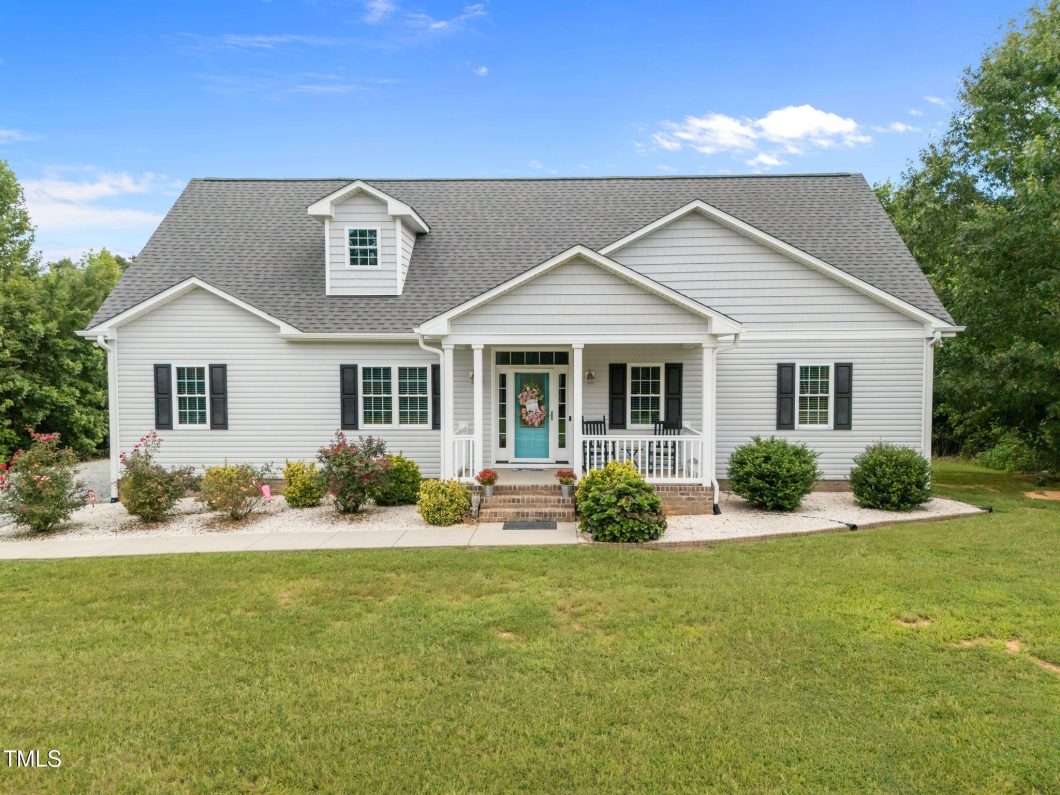1282 John Allen Road
Scroll

Welcome to your Country Living Paradise! Come and experience the endless possibilities this LIKE NEW Custom Craftsman Home has to offer. On the main floor, you will discover a beautiful open floor plan with flawless hardwoods. The stunning kitchen boasts gorgeous granite countertops, ample cabinet space, stainless steel appliances, and a farmhouse-style sink. Your living […]
Description
Welcome to your Country Living Paradise! Come and experience the endless possibilities this LIKE NEW Custom Craftsman Home has to offer. On the main floor, you will discover a beautiful open floor plan with flawless hardwoods. The stunning kitchen boasts gorgeous granite countertops, ample cabinet space, stainless steel appliances, and a farmhouse-style sink. Your living room is complete with a cozy gas fireplace and beautiful custom-built cabinetry. Retreat to your first-floor primary bedroom, including an ensuite bathroom with granite, a walk-in shower, a separate garden tub, and a custom walk-in closet. Before heading to the two additional bedrooms, you will discover a HUGE laundry room including custom-built cabinets with granite. Upstairs, you will find an additional 1792 unfinished sqft perfect for storage or future expansion. Step outside to relax on your custom-built 21’x15′ deck overlooking your serene above-ground saltwater pool. The backyard oasis is complete with a 28’x34′ patio and a storage building with a lean-to. Schedule a showing today, before it’s too late. Welcome home!
Listing Details
| Price: | $417500 |
|---|---|
| Address: | 1282 John Allen Road |
| City: | Roxboro |
| State: | North Carolina |
| Subdivision: | Not in a Subdivision |
| MLS: | 10111601 |
| Square Feet: | 1,792 |
| Acres: | 1.85 |
| Lot Square Feet: | 1.85 acres |
| Bedrooms: | 3 |
| Bathrooms: | 2 |
Photos


Data services provided by IDX Broker

<!--detailsPlatinumModern--><div>Listing courtesy of Driver Realty Group LLC</div>